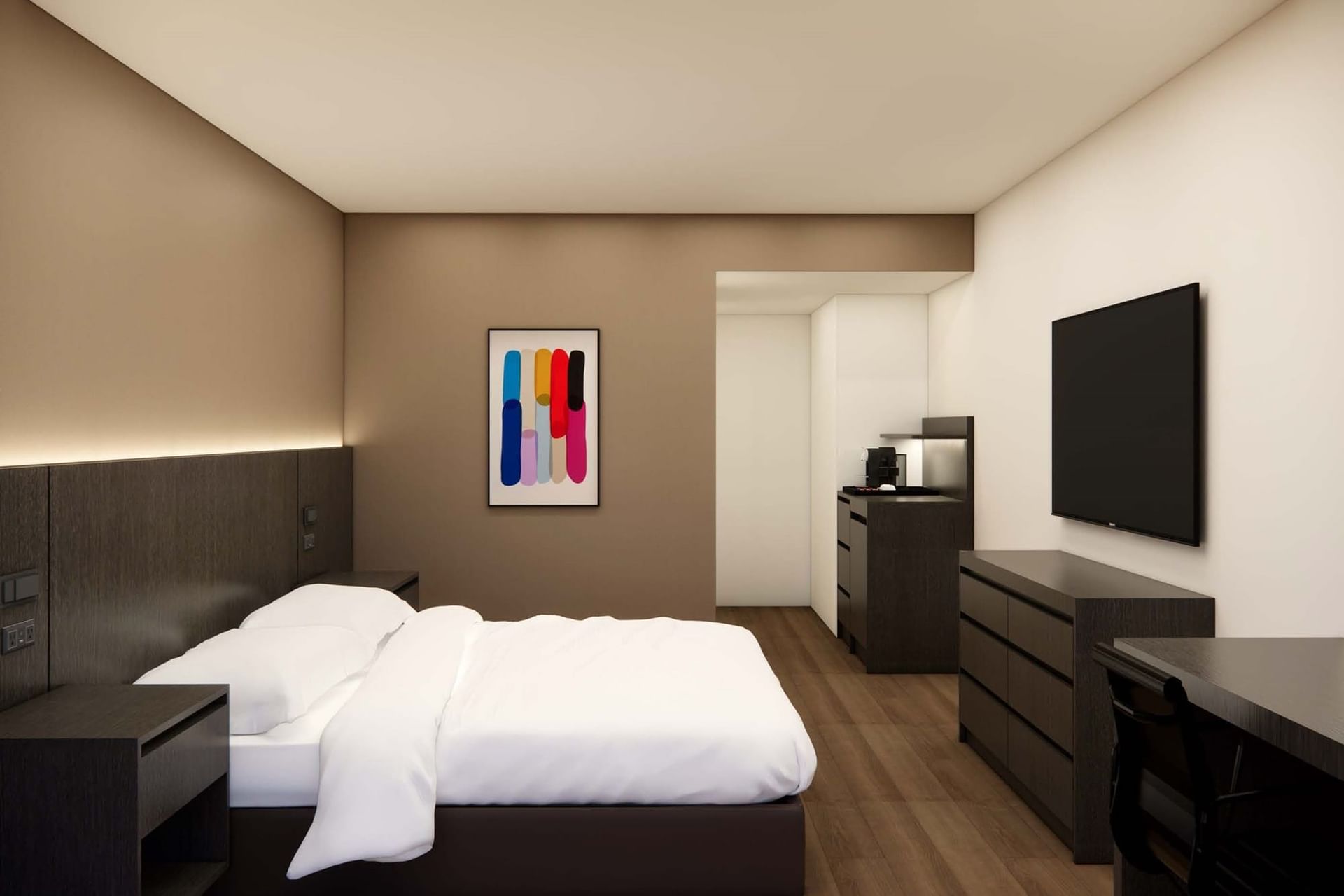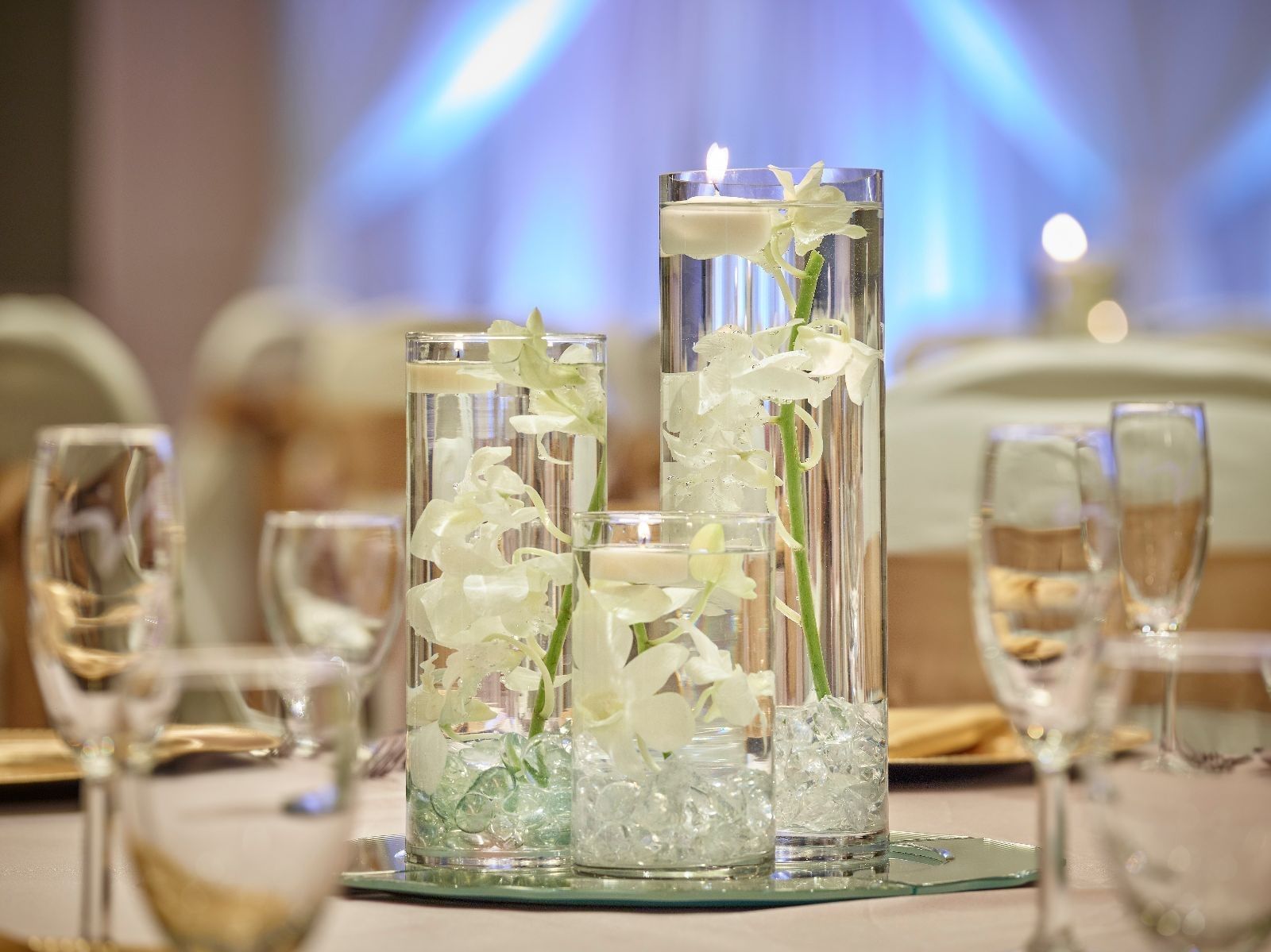
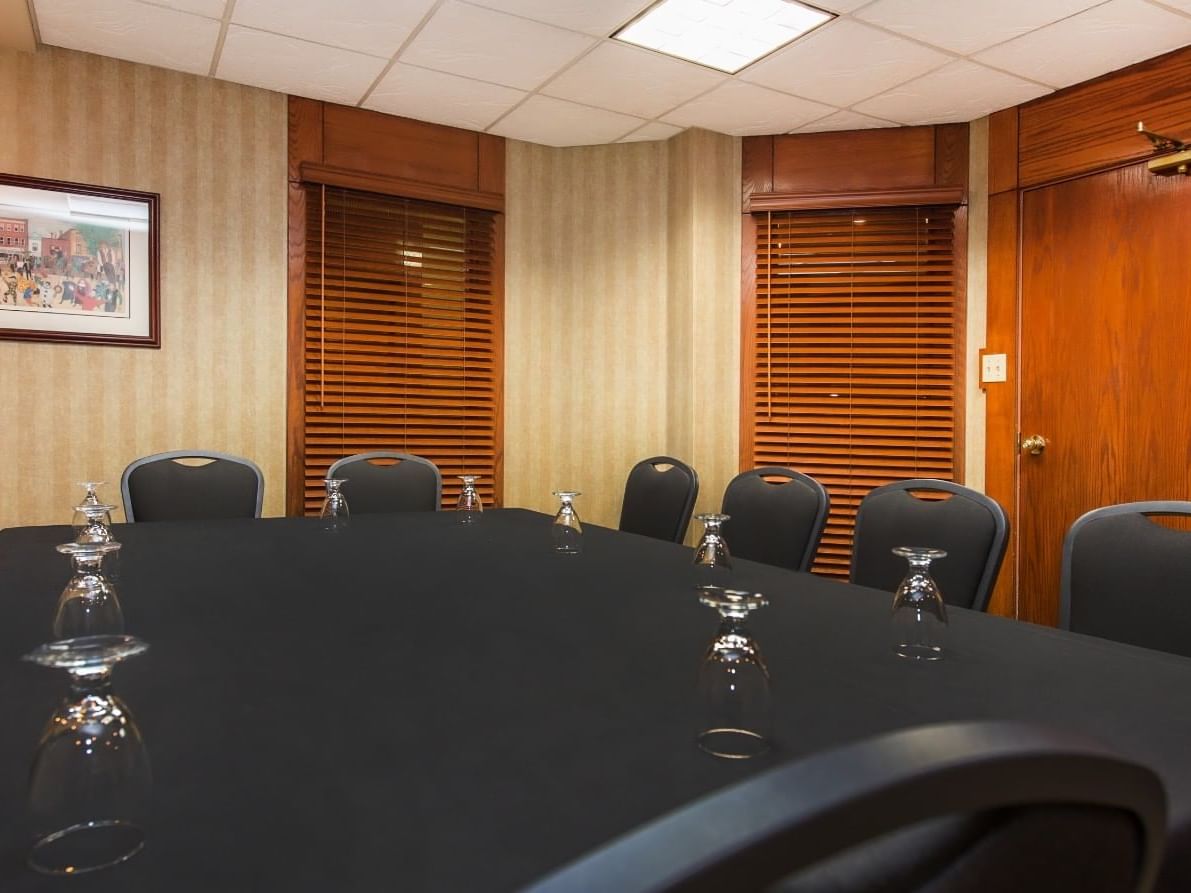
Toti Room
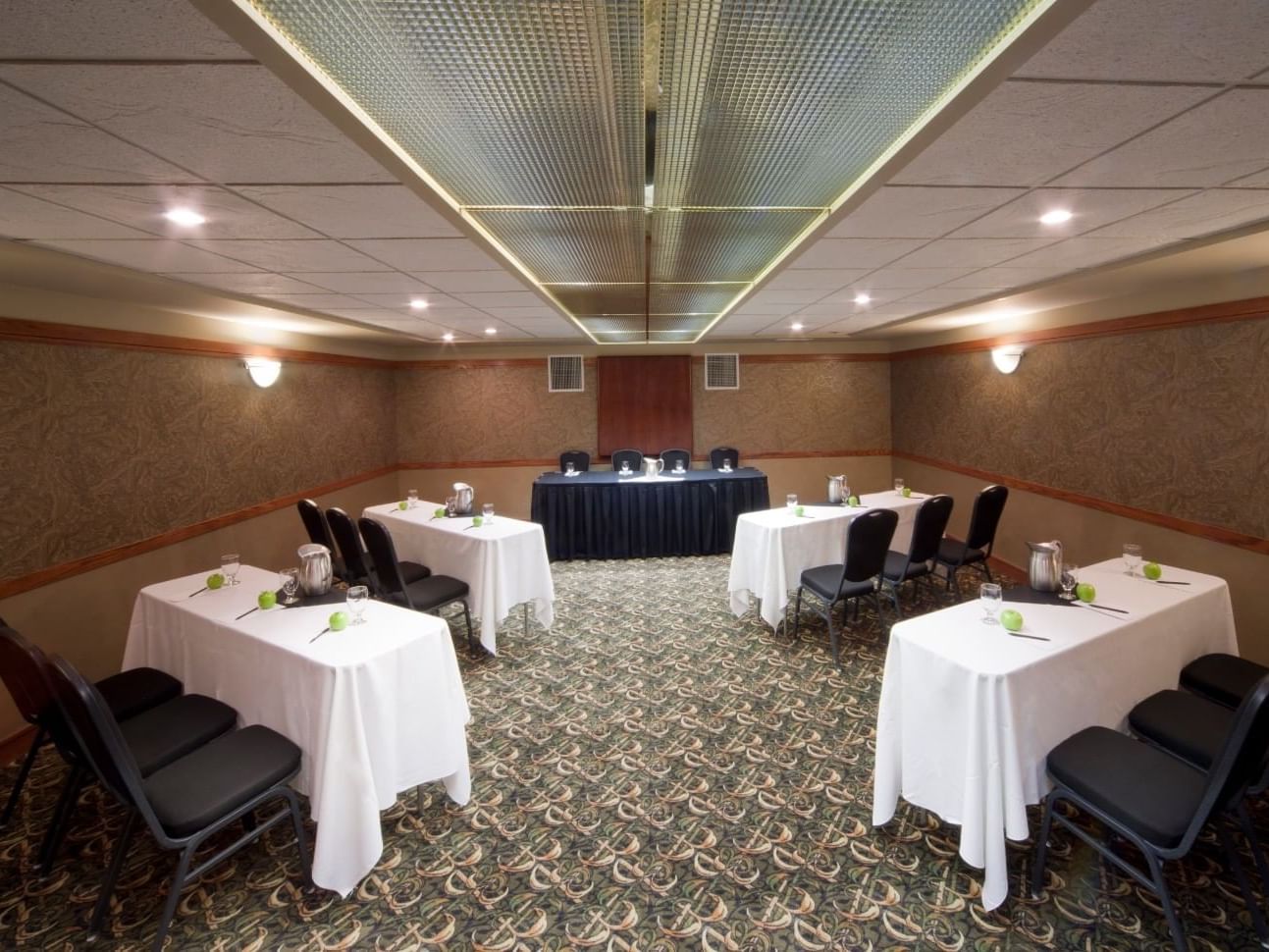
J. Walter
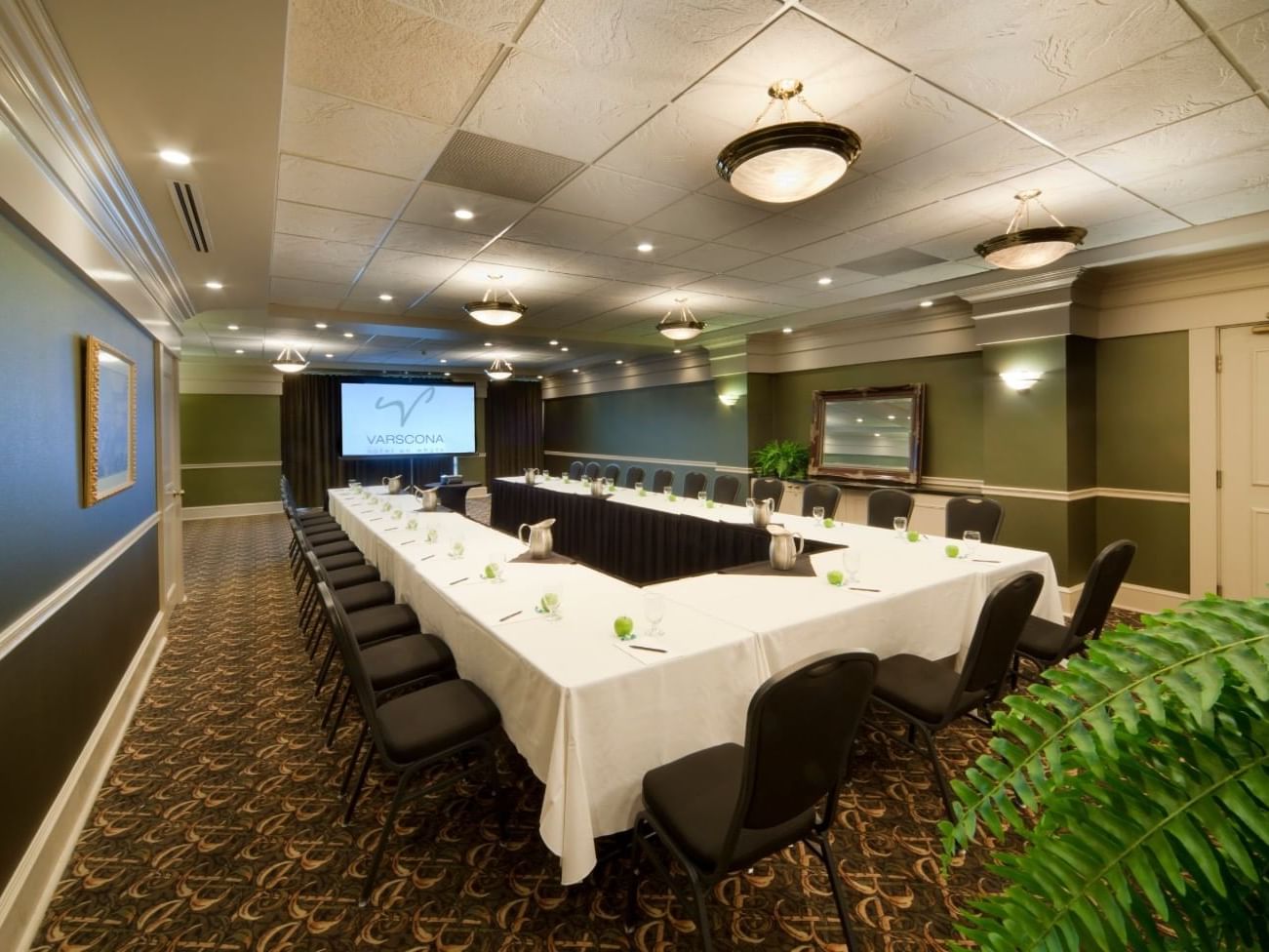
Thomas Bennett

Duggan
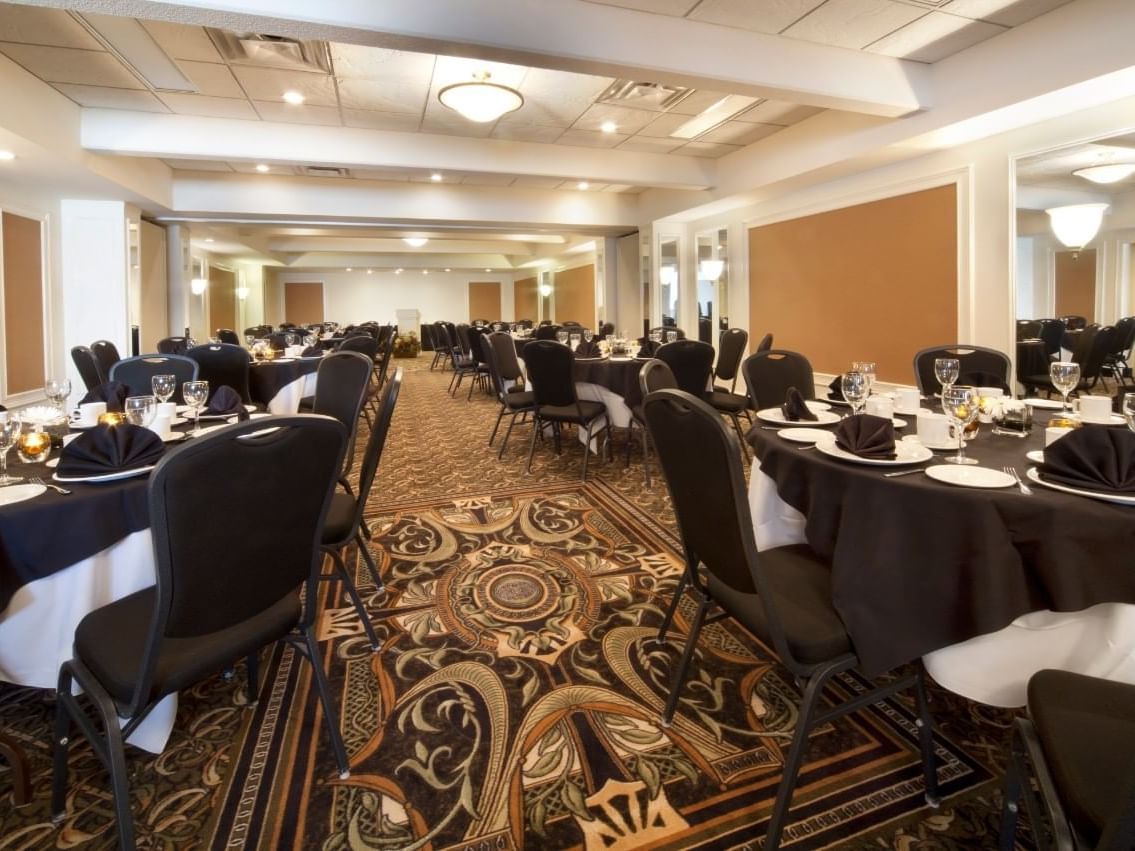
Rutherford Room
Capacity Chart
|
Size (sq. ft.) |
Ceiling Height |
Banquet |
U-Shape |
Reception |
Boardroom |
|
|---|---|---|---|---|---|---|
| Toti Room | 250 | 7.5' | - | - | - | 12 |
| J. Walter | 615 | 8.5' | 50 | 25 | 40 | 20 |
| Thomas Bennett | 1275 | 8.5' | 80 | 40 | 80 | 30 |
| Duggan | 235 | 7.5' | - | - | - | 10 |
| Rutherford Room | 1602 | 9' | 100 | 60 | 120 | 50 |
-
Size (sq. ft.)250
-
Ceiling Height7.5'
-
Banquet-
-
U-Shape-
-
Reception-
-
Boardroom12
-
Size (sq. ft.)615
-
Ceiling Height8.5'
-
Banquet50
-
U-Shape25
-
Reception40
-
Boardroom20
-
Size (sq. ft.)1275
-
Ceiling Height8.5'
-
Banquet80
-
U-Shape40
-
Reception80
-
Boardroom30
-
Size (sq. ft.)235
-
Ceiling Height7.5'
-
Banquet-
-
U-Shape-
-
Reception-
-
Boardroom10
-
Size (sq. ft.)1602
-
Ceiling Height9'
-
Banquet100
-
U-Shape60
-
Reception120
-
Boardroom50


